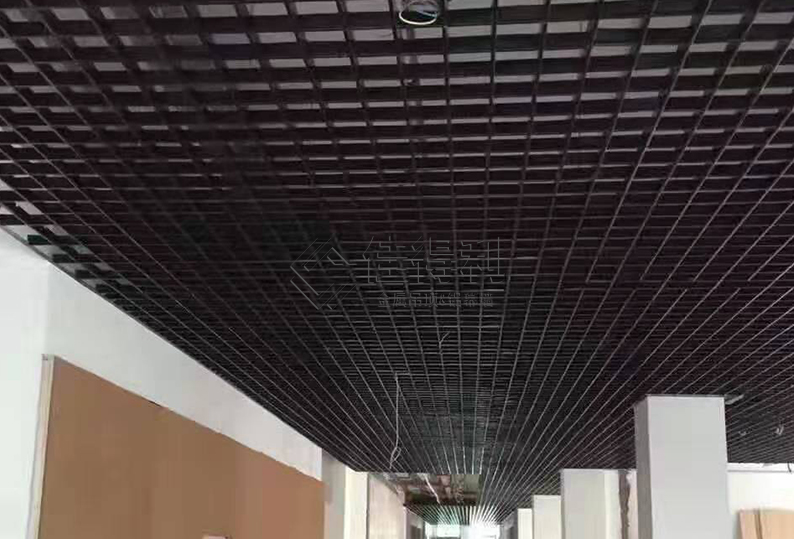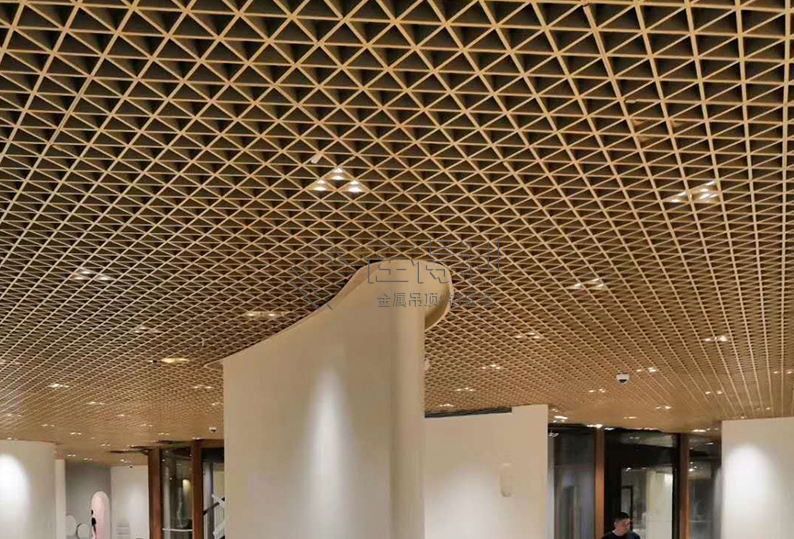

The aluminum grille ceiling in the aisle of the exhibition hall was installed in this way.
Aluminum grille ceilingCeiling has an open field of vision, distinct levels, strong three-dimensional sense, novel shape, fire and temperature resistance, good ventilation, and air conditioning, exhaust, lamps and other can be installed in the ceiling, reflecting the simple and clear modern style, installation and disassembly is simple and convenient, in recent years has become one of the main ceiling ceiling materials popular in the decoration market. How to install the exhibition hall and aisle as a public place Aluminum grille ceilingWhat about smallpox?

In the corridor of the exhibition hallAluminum grille ceilingBefore ceiling installation, let Kaimai building materials elaborate on the current specifications of aluminum grille for Kaimai ceiling: (bottom width when looking up at the light surface) standards are 10mm, 15mm and 20mm to choose from; The heights are 30mm, 35mm, 40mm, 45mm, 50mm, 60mm, 70mm, 80mm, 90mm, 100mm, 110mm and 120mm. Aluminum grille ceiling grid size: 100 X100mm,110 X110mm,125 X125mm respectively, 150 X150mm, 200 X200mm, 250 X250mm, 300 X300mm.
Exhibition hall aisleCeiling aluminum grilleThe surface-treated aluminum grid of the ceiling is degreased-alkali etched-light removal (pickling)-melting-drying-upper part-dusting-curing-lower part-packaging. Aluminum grid surface coating generally choose powder electrostatic spraying or polyester paint spraying, and then wood grain transfer. Aluminum grille ceiling color commonly used white black gray wood grain color. Roller coating and wire drawing surface treatment can also be used. Commonly used colors are black and white, color can also be customized according to customer requirements.
Exhibition hall aisleCeiling aluminum grilleThe first step of ceiling installation:
Check it.Ceiling aluminum grilleCeiling installation area, see if the corridor of the exhibition hall has the conditions for installing aluminum grille ceiling, then determine the height of installing aluminum grille ceiling ceiling, and adjust the high level line with a level meter.
Exhibition hall aisleCeiling aluminum grillesmallpox installation second step:
Fix the hanger bar on the top with an iron expansion bolt, and fix the light steel keel under the hanger bar to keep horizontal (if the grid span does not exceed 3 meters, the hanger bar is not required).
The third step in the installation of aluminum grille ceiling in the corridor of the exhibition hall: nail the aluminum corner line along the horizontal line with cement nails.
The fourth step of installation of aluminum grille ceiling in the corridor of the exhibition hall: put the aluminum grille ceiling on the ground and assemble it completely.
The fifth step in the installation of aluminum grille ceiling in the corridor of the exhibition hall: place the assembled aluminum grille ceiling on the aluminum angle iron, and tie the middle position directly on the light steel keel with thin iron wire.

Exhibition hall aisleCeiling aluminum grilleDetails of smallpox installation:
I. Use a level gauge to copy out horizontal points on the corner of each wall (column) in the room (if the wall is long, several points should be appropriately copied in the middle), pop up the level line (the level line is generally 500 from the ground), measure from the level line to the design height of the suspended ceiling, and use a powder line to pop up the level line along the wall (column), which is the lower skin line of the suspended ceiling grid. At the same time, according to the ceiling plan, pop up the position of the main keel on the concrete top plate. The main keel shall be divided from the center of the suspended ceiling to both sides with a large spacing of 1000mm, and the fixed points of the suspender shall be marked with a spacing of 900~1000mm. If the fixed point of beam and pipe is larger than the design and specification requirements, the fixed point of the boom shall be increased.
Second, the fixed hanging rod adopts expansion bolts to fix the hanging rod. 6 boom can be used. The boom can use cold drawn steel bars and round steel bars, but the round steel bars should be straightened mechanically. One end of the boom is welded with the L30303 angle code (the aperture of the angle code shall be determined according to the diameter of the boom and expansion bolt). the other end can be tapped to cover a screw larger than 100, or a finished screw can be bought for welding. The prepared boom should be treated with anti-rust treatment. The boom should be fixed on the floor with expansion bolts, and the hole should be punched with an impact hammer. The diameter should be slightly larger than the diameter of the expansion bolts.
Three: light steel keel installation light steel keel should be hung on the boom (if the ceiling is lower, this process can be omitted and the next process can be directly carried out). Generally, 38 light steel keels are used with a spacing of 900~1000. Light steel keel should be installed in parallel to the long direction of the room, and should be arched at the same time. The arching height is 1/200~1/300 of the room span. The cantilever section of light steel keel should not be larger than 300, otherwise the boom should be added. The length of the main keel should be butt joint, and the butt joint of the adjacent keel should be staggered. Light steel keel should be basically leveled after hanging. For suspended ceilings with a span of more than 15m, a large keel should be added every 15m on the main keel, and the vertical main keel should be welded firmly.
4. Installation of spring leaf: connect the suspender rod with the light steel keel (if the suspended ceiling is low, the spring leaf can be directly installed on the suspender rod to omit this process), the spacing is 900~1000, and then the spring leaf is stuck on the suspender rod.
Five: Aluminum grille ceiling main and auxiliary bone assembly The main and auxiliary bone of the grille are pre-installed below according to the requirements of the design drawings.
Six: aluminum grid ceiling installation The pre-installed aluminum grid ceiling is lifted through the main bone hole with a hook. After the ceiling of the whole grid is connected, it can be adjusted to the level.
Ceiling aluminum grille is widely used in airports, stations, shopping malls, restaurants, supermarkets and casinos and other decorative engineering ceilings.
If you are interested in the aboveCeiling aluminum grilleIf you are interested in smallpox or have any questions, please click to contact our online customer service, or call: 13074271912, kaimai building materials-make the ceiling carefully!
Responsible editor: KaimaiAluminum grille ceilingsmallpox manufacturers-Huang Liping 13074271912
This article labels: aluminum grille, aluminum grille installation, aluminum grille ceiling, wood grain aluminum grille, Kaime aluminum grille manufacturer
Copyright (Kaimai aluminum gusset ceiling aluminum curtain wall) reproduced please indicate the source
本文标签: Aluminum grille Aluminum grille ceiling Aluminum grille ceiling Wood grain aluminum grille Kaimai aluminum grille manufacturers

 National Service Hotline
National Service Hotline
Advisory Hotline