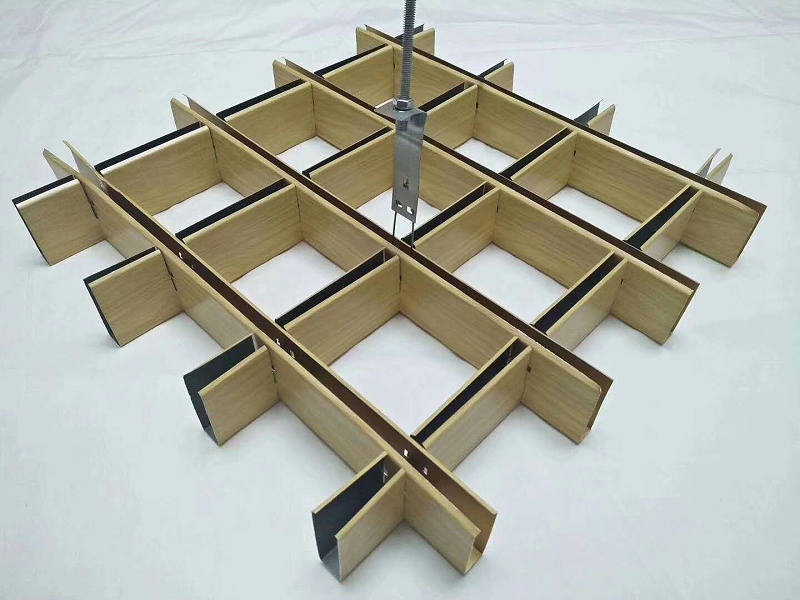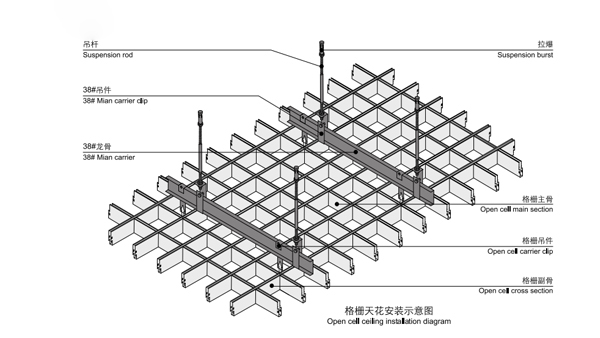

专家来写Aluminum grille ceilingInstallation process and steps
Aluminum grille ceilingInstallation method, process and steps, many friends may not have heard of it. Generally, it is used in restaurants or shopping malls.Aluminum grille ceilingInstallation method now aluminum grille ceiling is widely used, roadside buildings can see the existence of aluminum grille, a lot of aluminum grille installation is not as simple as we think, formal professional aluminum grille manufacturers will have a professional process, the operation process has strict requirements; if it is the store decoration needs, then, how should install it?

1, determine the height, on the wall with ink bucket high horizontal line;
2. Fix the hanger bar on the top with an iron expansion bolt, and fix the light steel keel under the hanger bar to keep horizontal (if the grid span does not exceed 3 meters, the hanger bar is not required);
3. Use cement nails to nail the aluminum corner line along the horizontal line;
4. Put the aluminum grille on the ground and complete the assembly;
5. Place the assembled grille ceiling on the aluminum angle iron, and tie the light steel keel directly with thin iron wire in the middle.

Aluminum grille ceiling installation method process steps:
(1), bullet line
Use a level gauge to copy out the horizontal point on the corner of each wall (column) in the room (if the wall is long, a few points should be appropriately copied in the middle), pop up the level line (the level line is generally 500 ㎜ from the ground), measure from the level line to the design height of the suspended ceiling, and use the powder line to pop up the level line along the wall (column), which is the lower skin line of the suspended ceiling grid. At the same time, according to the ceiling plan, pop up the position of the main keel on the concrete top plate. The main keel shall be divided from the center of the suspended ceiling to both sides with a larger spacing of 1000 ㎜, and the fixed points of the suspender shall be marked with a spacing of 900 ㎜ ~ 1000 ㎜. If the fixed point of beam and pipe is larger than the design and specification requirements, the fixed point of the boom shall be increased.
(2) Fixed hanging rod
采用膨胀螺栓固定吊挂杆件。可以采用ф6的吊杆。吊杆可以采用冷拔钢筋和盘圆钢筋,但采用盘圆钢筋应采用机械将其拉直。吊杆的一端同L30*30*3角码焊接,(角码的孔径应根据吊杆和膨胀螺栓的直径确定)另一端可以用攻丝套出大于100㎜的丝杆,也可以买成品丝杆焊接。制作好的吊杆应做防锈处理,吊杆用膨胀螺栓固定在楼板上,用冲击电锤打孔,孔径应稍大于膨胀螺栓的直径。
(3) Installation of light steel keel: The light steel keel shall be hung on the boom (if the suspended ceiling is low, this process can be omitted and the next process can be carried out directly). Generally use 38 light steel keel, spacing 900 ㎜ ~ 1000 ㎜. The light steel keel shall be installed parallel to the long direction of the room, and shall be arched at the same time. The arching height shall be 1/200~1/300 of the room span. The cantilever section of light steel keel should not be greater than 300 ㎜, otherwise the boom should be added. The extension of the main keel shall be butted, and the butt joints of adjacent keels shall be staggered. After hanging, the light steel keel shall be basically leveled. For ceiling with a span of more than 15m, a large keel shall be added to the main keel every 15m, and the vertical main keel shall be welded firmly.
(4), spring plate installation: use the boom and light steel keel connection (such as lower ceiling can be directly installed on the boom spring plate omitting this process), spacing 900 ㎜ ~ 1000 ㎜, and then the spring plate is stuck on the boom.
(5) Assembly of the main and auxiliary bones of the grid: pre-install the main and auxiliary bones of the grid below according to the requirements of the design drawings.
(6) Grid installation: the pre-installed grid ceiling is hoisted through the main bone hole with a hook, and the ceiling of the whole grid is connected and adjusted to the level.
责任编辑:凯麦Aluminum grille ceilingFactory-Huang Liping 13074271912
This article labels: aluminum grille ceiling, wood grain aluminum grille, aluminum grille manufacturer, aluminum grille ceiling
Copyright (Kaimai metal ceiling aluminum curtain wall) reproduced please indicate the source
本文标签: Aluminum grille ceiling Wood grain aluminum grille Aluminum grille manufacturer Aluminum grille ceiling

 National Service Hotline
National Service Hotline
Advisory Hotline